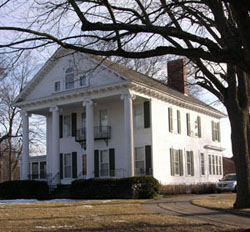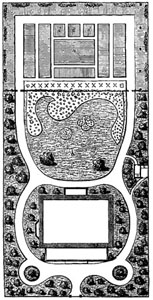Greek Revival, (National Style)
- Romantic, Picturesque Garden, 1820-1860
Architecture | Fig. 15 |
Romantic garden design
1840 sees the beginning of Romantic garden design. This style creates idealized, natural scenery, inspired by the paintings of the Hudson River school, and depictions of the American west. By the latter half of the eighteenth century, nature is viewed as a source of goodness and of a sublime, spiritual beauty. Formal geometry may be maintained in a terraced front yard, but Romantic era gardeners take great pains to disguise the man-made nature of their private back yard creations (Fitch, 1956).
In 1841, Andrew Jackson Downing, the most influential American designer at the time, codifies the principles of the Romantic Landscape in his book Cottage Gardens. He also resolves the apparently conflicting design ideas of the 'beautiful' and the 'picturesque' styles.
 | Fig. 16 |
Garden plan
The Romantic Landscape garden plan, for all style homes, uses curvilinear forms, is asymmetric, includes massed trees and shrubs, has a picturesque focal point (urns, or a gazebo) and relates to the landform. Downing suggests utilizing distant views, and to increase the impact of the house, to obscure the approach with a winding drive and plantings. Brick is now made locally and brick paths are common. Grass is still scythed, awaiting the invention of the lawnmower in 1860.
Flowers
 | Fig. 17 |
Garden structures, elements
The latest trends include conservatories, rustic pavilions, moss houses, bridges, trellises, and covered seats (Stuart, 1988). Other popular elements are rockwork, rock rills, and urns.
